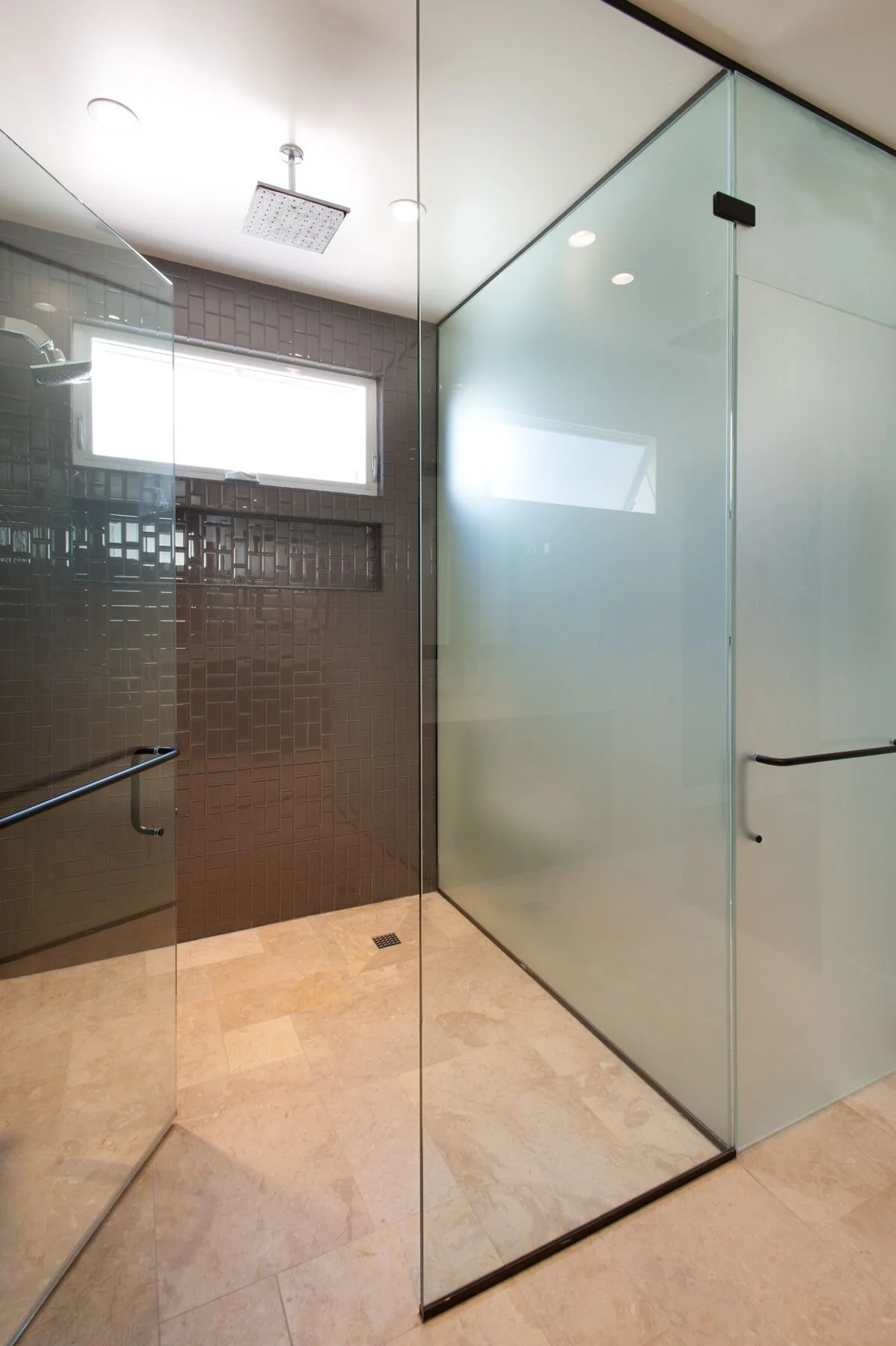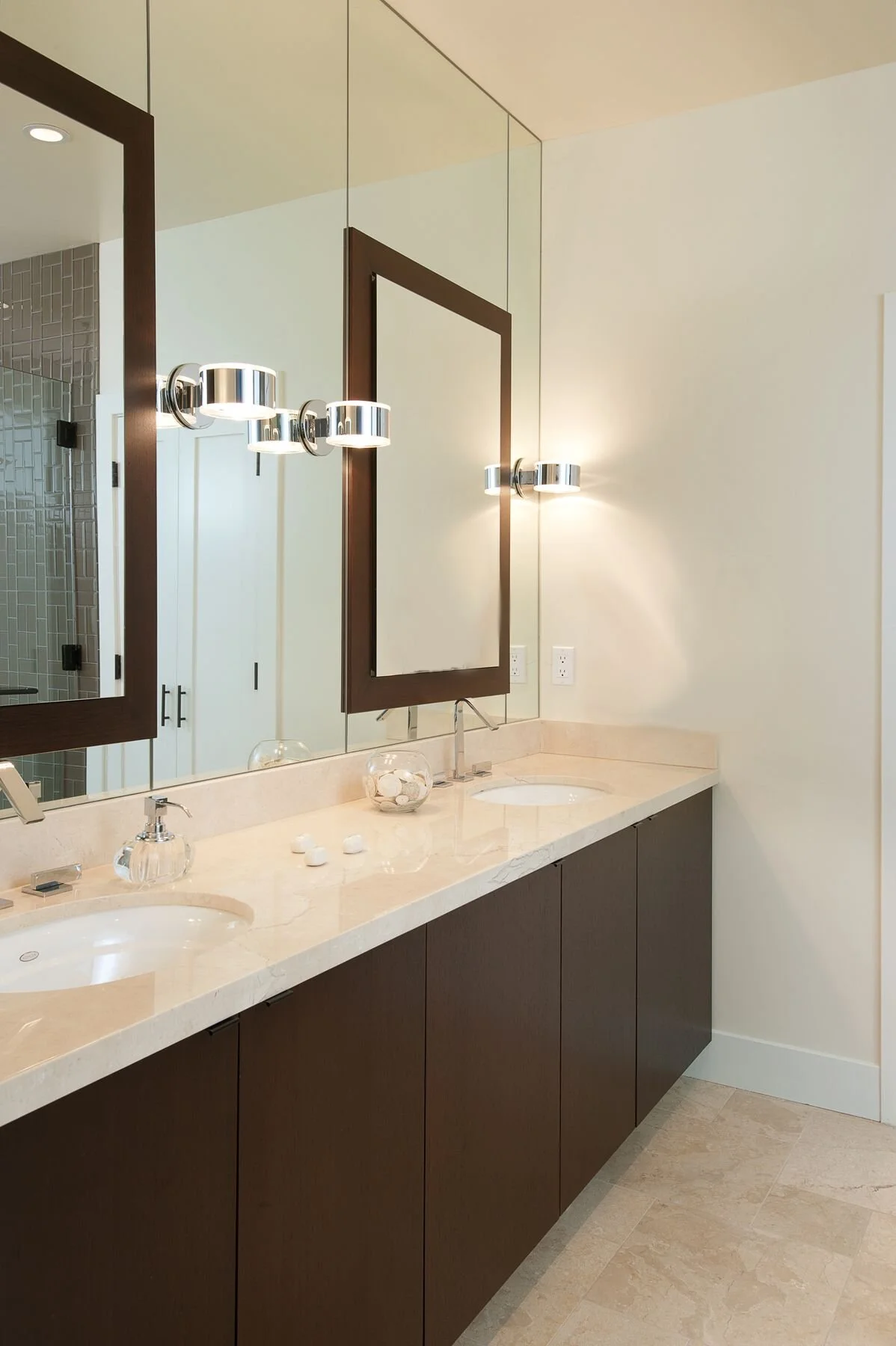La Jolla Residence

La Jolla Residence
We met these clients through a contractor we’d worked with on another projected in San Diego. They loved the location of their home but couldn’t see how to make it look and function the way they needed it to. Previous remodels had left behind some serious functional issues and the whole house had sunk at one end. While stabilized, the sloping floors and ceilings had never been addressed. Working with our clients to really understand how they wanted to function in their home we launched into a gut renovation of the entire home. To open a previously closed side of the house to a large courtyard and the new pool that was planned we designed a glass walled stair tower. We opened the kitchen to the living spaces by taking down the wall between the kitchen and dining room doubling the size of the kitchen, then turned a space in the large living area that they hadn’t had a clear purpose for into the new dining area. The kitchen was the heart of this home and we designed in plenty of cabinetry to corral clutter, a large appliance garage, built in coffee system and large desk area for the kids to do their homework. Downstairs, what had once been the main bath regained purpose by the addition of a series of paneled doors tucked into wall pockets that allowed the seldom used living room to multi-task as a guest room when needed. We squeezed every ounce of storage from the laundry room building in cabinetry to hold skim boards, beach towels and soccer gear. Working with a palette of warm woods, plenty of white and a few strong doses of saturated colors the clients loved, we selected furnishing to blend the client’s design styles and a few treasured family pieces.

























