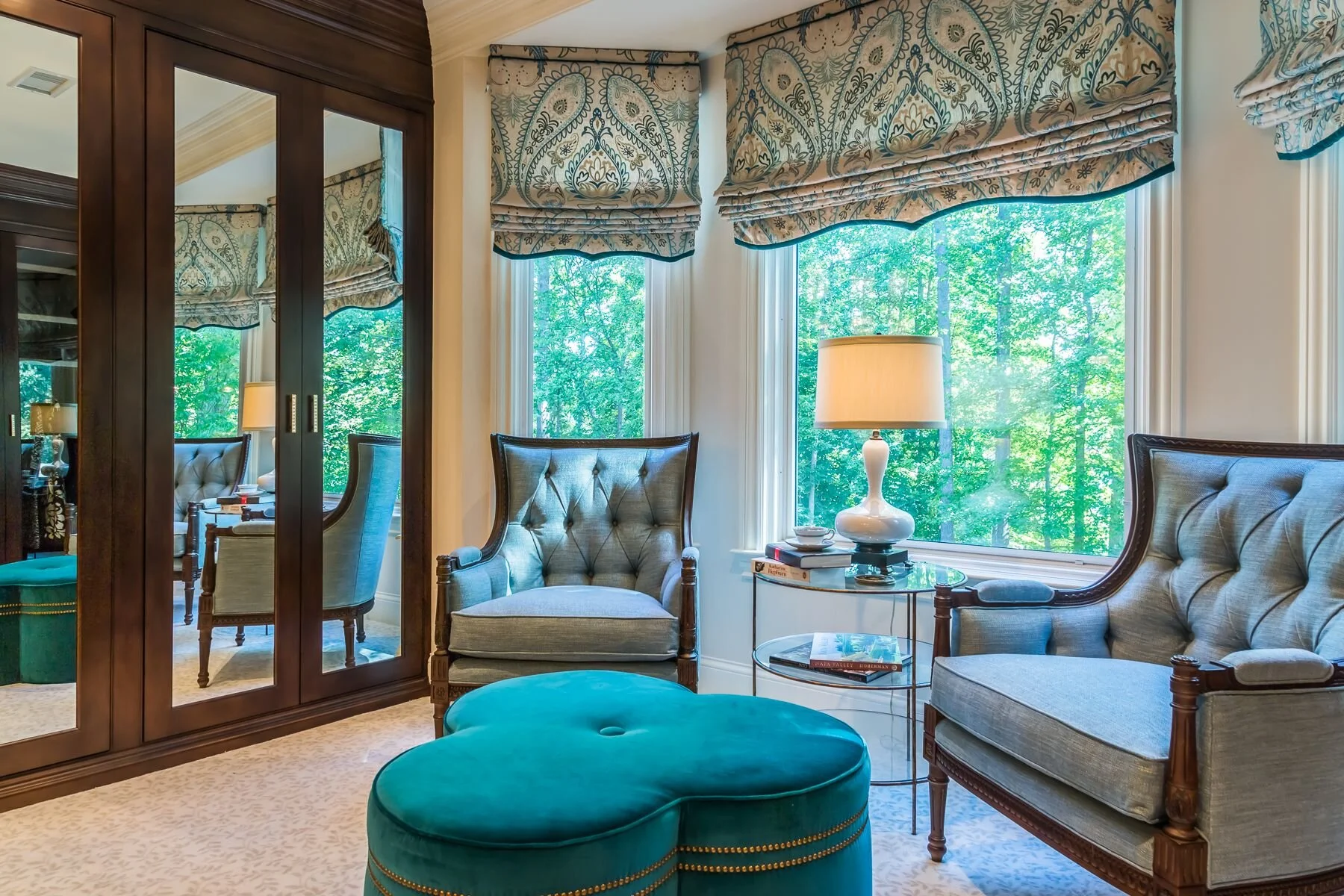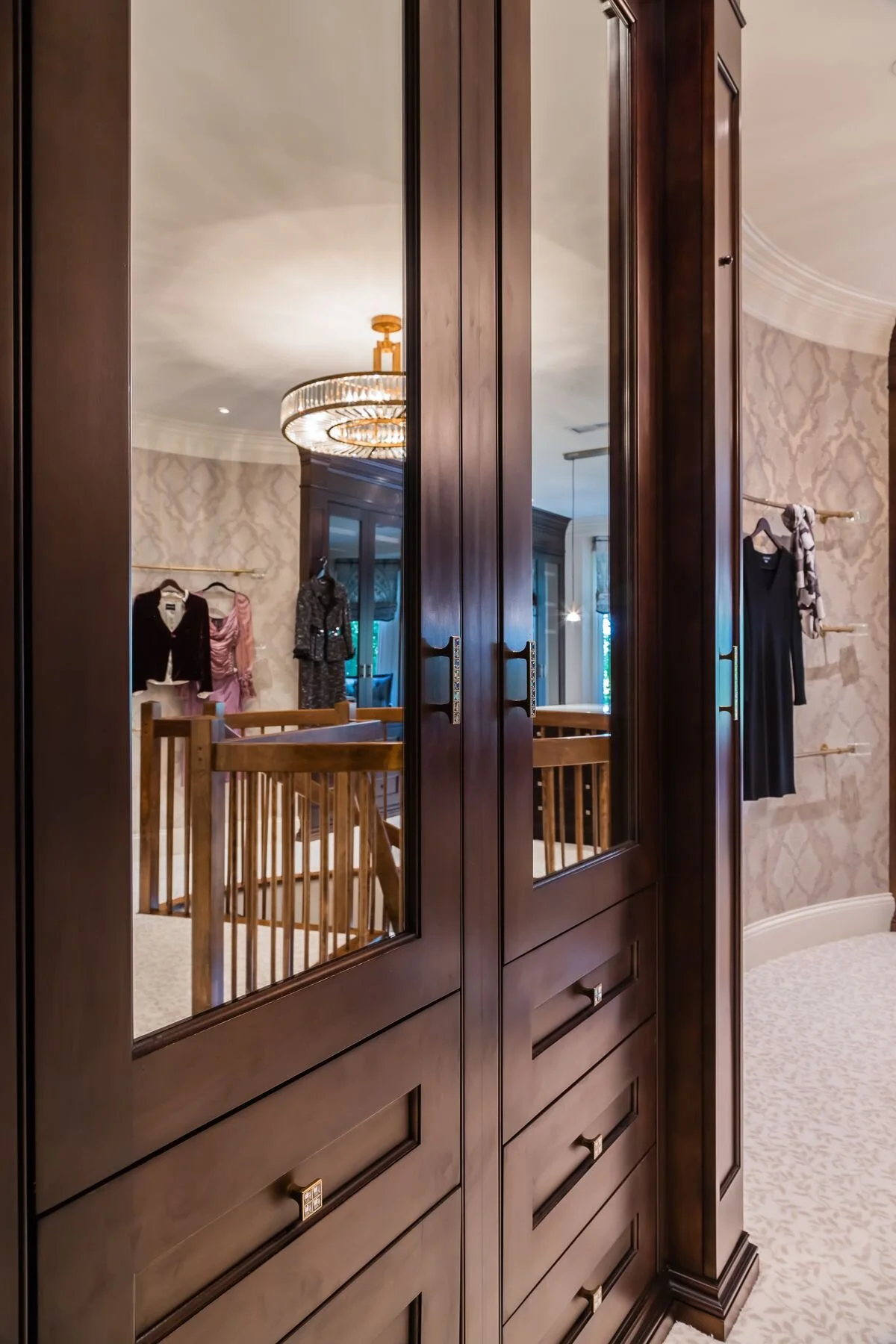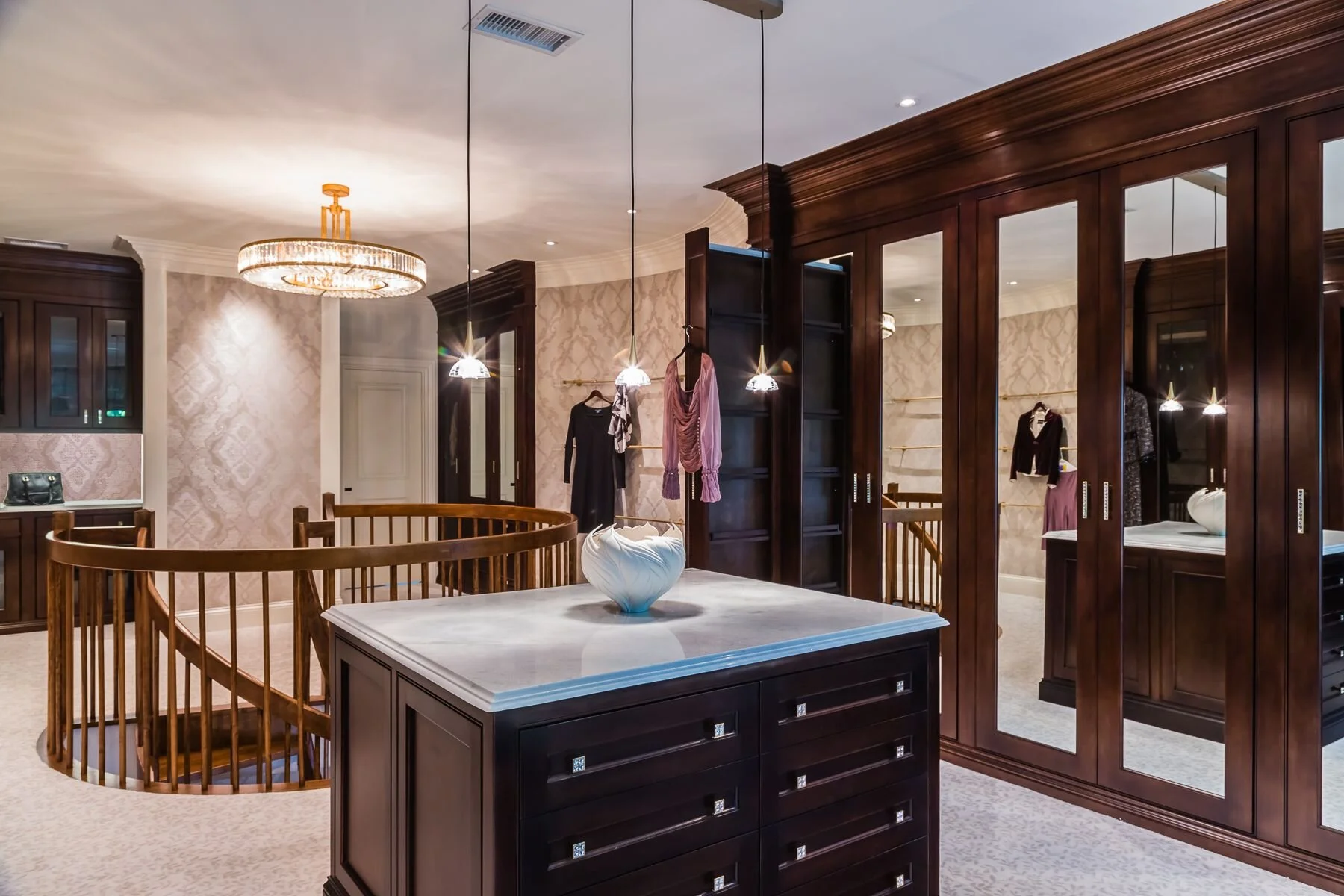North Carolina Lake House

North Carolina Lake House
This project came to us when treasured clients from San Diego made the move to North Carolina. Falling hard for the beautiful lake view, our clients purchased a very traditional style home that needed to be reimagined to embrace their eclectic, sophisticated style. Leaving only the three guest bedrooms intact, the rest of the home was taken down to the studs, reconfigured and added onto, opening views to the lake from the first to the third floor of this home. There are so many custom features to this home, we hope you’ll read on and hear the story!
The original living room made way for the client’s office. The fireplace became the focal point of the room surrounded by custom walnut cabinetry. Fun fact; the walnut cabinets were made from a large tree that had fallen on the cabinet builder’s property. He’d been saving the wood for a project he deemed worthy of the tree and we were it! The stone desktop was added so our client, who loved to craft, never had to worry about damaging the desktop. We even heated it for comfort! We all fell hard for the beautiful silk drapery fabric which softened the hard surfaces of the room.
Removing the wall between the great room and kitchen and enlarging the entrance to the sunroom was a game changer in this house. The once dark and isolated kitchen became a central part of the living space. A second-floor catwalk was added in the two-story living room to complete the transition. A palette of soft neutrals is punctuated by pops of turquoise in the bold sofa fabric while the catwalk library was done in soothing gray tones.
The sunroom was all about moving the eye to the outdoors and the lake view. While comfortable and functional the color palette remains low-key and quiet. Flanking sectionals allow for lounging and conversation while a TV hidden in a console lets the modern world intrude on demand. We added a small breakfast table so the clients could enjoy the lake view for casual dining.
Looking for ways to expand the small main bath and closets we were constrained by the existing living room turned office on one side, exterior walls on two sides and the living room on the fourth. Our solution was to go up! We raised the roof on the attic space above the master bedroom to create a fabulous main closet/retreat accessed by a spiral stair from the main bedroom, incorporating the original closets into a larger, more functional main bath.
The last stop on this remodel was the third floor bonus room which was enlarged to accommodate space for lounging, TV, pool and exercise, all with beautiful lake views!




















































